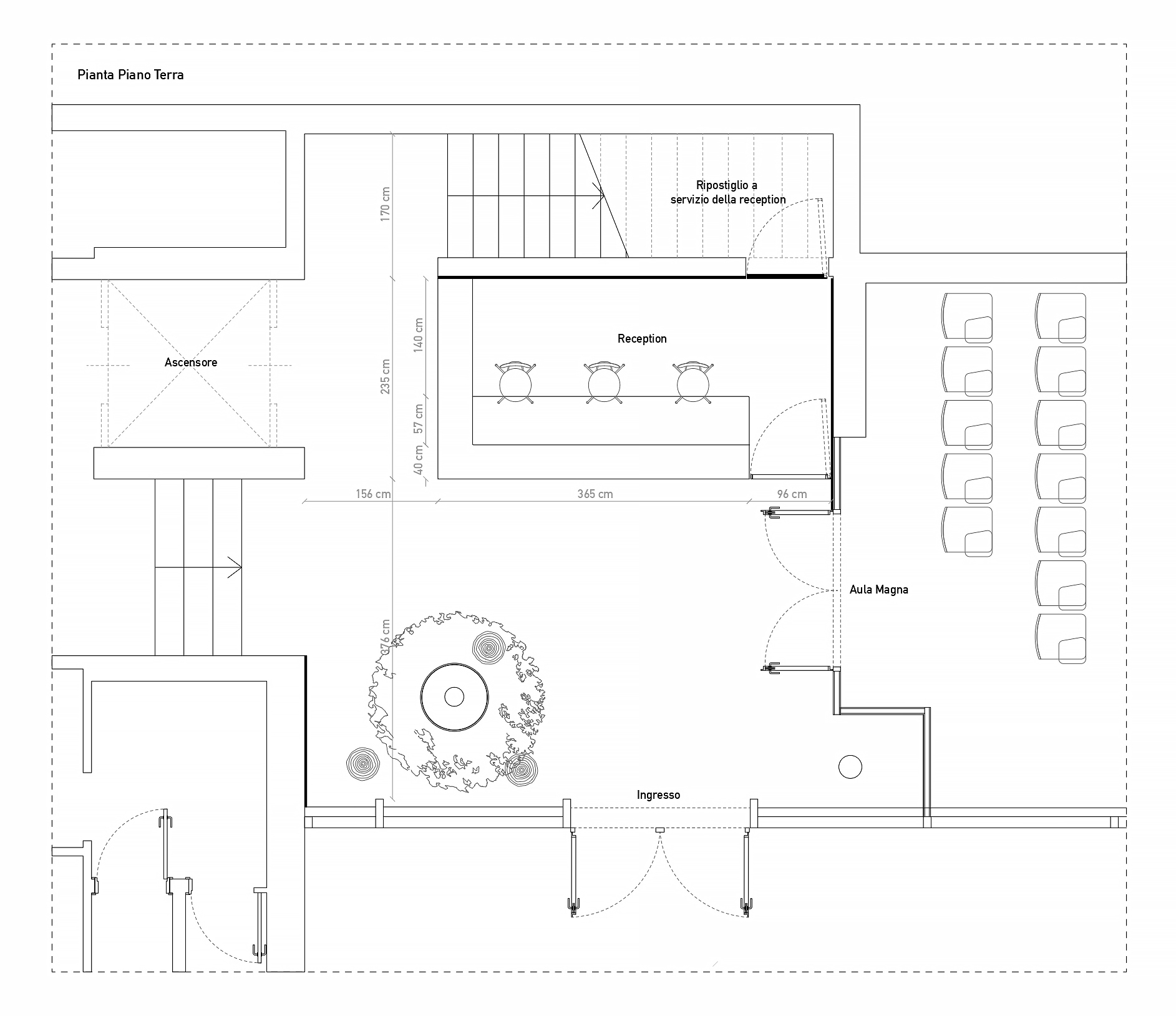SPD |Scuola Politecnica di Design| Entrance
2023Client : SPD Scuola Politecnica di Design
Hall Interior design for the main entrance of SPD Scuola Politecnica di Design in Milan. The school has a long history and is the first Italian design institution since 1954.
A design school is a place in continuous transformation and the entrance must immediately convey the dynamism and experimental character inherent in the profession of any designer.
The reception space is envisioned as a room within a room, a warm block that creates a visual break from the cladding chosen for the entrance area, which is instead characterized by cold materials such as stone floor tiles and technical aluminum cladding.
![]()
![]()
One of the focal feature of the project is the vertical walls system designed to display student projects or small temporary exhibitions, thanks to 2000 holes with threaded bushings that can accommodate pegs of different lengths.
A simple but very versatile system, inspired by the equipped walls of workshops.
A design school is a place in continuous transformation and the entrance must immediately convey the dynamism and experimental character inherent in the profession of any designer.
The reception space is envisioned as a room within a room, a warm block that creates a visual break from the cladding chosen for the entrance area, which is instead characterized by cold materials such as stone floor tiles and technical aluminum cladding.
One of the focal feature of the project is the vertical walls system designed to display student projects or small temporary exhibitions, thanks to 2000 holes with threaded bushings that can accommodate pegs of different lengths.
A simple but very versatile system, inspired by the equipped walls of workshops.

Traditional Hanging System
Planimetry

Project Leader: Alberto Manca
Ph. Credits: Gabriele Tarricone, Studio Francesco Faccin
