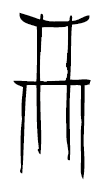Nudo.
2021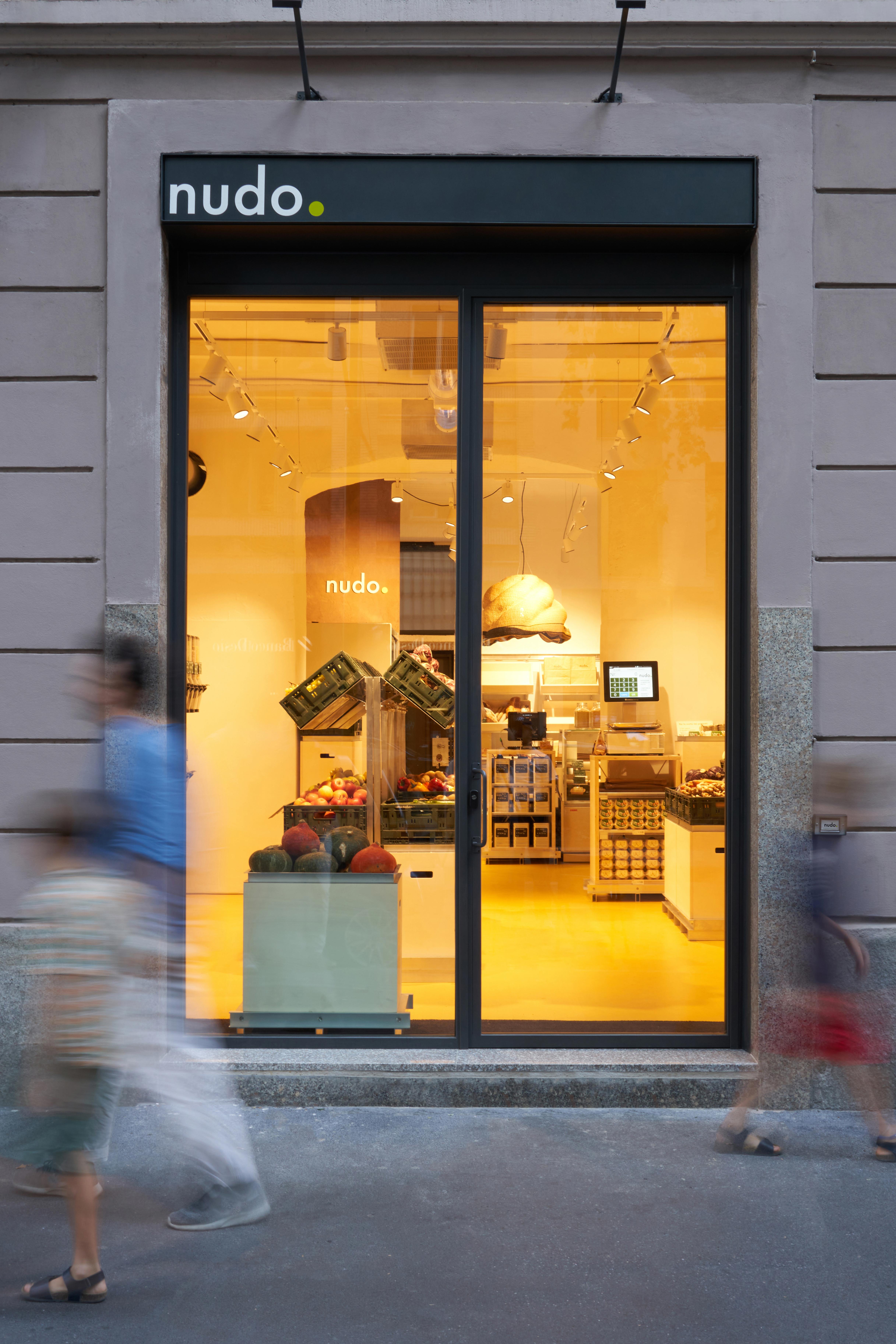
Client: EcorNaturasì
Nudo is a new repeatable and scalable format, part of the EcorNaturaSì ecosystem and
created by Studio Francesco Faccin.
The project is the result of a synergy between EcorNaturaSì, Hublub, a strategic consulting firm, and Studio Francesco Faccin, regarding issues such as environmental sustainability, optimization of manufacturing processes and resources and an ethical vision of work; the goal is to create a neighbourhood food shop that is also a place for working and meeting, a platform for disclosure designed to bring out the dynamics that underlie the world of organic farming and sustainable agriculture and ethics, a window on the processes and a place to give voice to anyone who participates to this vision.
The first store opened in November 2021 in Viale Montenero 10, Milan and is the forerunner of a series of small stores (from 30 to 80 sq. meters), located in central areas of the cities, within established commercial tissues and composed of small retail and craft activities that resist the pressure of large retailers, providing customers a tailored shopping experience.
![]()
![]()
The project is the result of a synergy between EcorNaturaSì, Hublub, a strategic consulting firm, and Studio Francesco Faccin, regarding issues such as environmental sustainability, optimization of manufacturing processes and resources and an ethical vision of work; the goal is to create a neighbourhood food shop that is also a place for working and meeting, a platform for disclosure designed to bring out the dynamics that underlie the world of organic farming and sustainable agriculture and ethics, a window on the processes and a place to give voice to anyone who participates to this vision.
The first store opened in November 2021 in Viale Montenero 10, Milan and is the forerunner of a series of small stores (from 30 to 80 sq. meters), located in central areas of the cities, within established commercial tissues and composed of small retail and craft activities that resist the pressure of large retailers, providing customers a tailored shopping experience.

Juan Sánchez Cotán - 1602

The studio was commissioned to make a comprehensive project: architectural design, graphic design and corporate identity, furniture design, photography, collaboration in the creation of the theoretical foundational content of Nudo.
Nudo is a starting point to reactivate the healthy relationship of trust and exchange between customers and shopkeepers, deeply rooted in our tradition.
Nudo aims to activate new dynamics, mainly social, with the aim of making the processes between producer and consumer more transparent, thanks to the collaboration with associations, rooted into the area, that will actively participate in the creation of events and content, new networks, relationships, synergies.
Food and, in general, all products will reach the consumer with less or, where possible, without packaging; hence the name “Nudo”, naked.
Since the project brief provided by the company and Hublub, strategic consultant, “Nudo” has been, in fact, the guiding word both for the theoretical founding contents of the new format and in the development of the project in all its declinations.
The studio has defined some conceptual macro-areas, suggested and contained by “Nudo”, which have guided the project development since the very beginning. A manifesto that turned out to be very useful in maintaining a formal and theoretical coherence during all phases of development.

Ancestral - Contemporary
The raw and artificial plastic box contains fresh fruit, a product of the soil cultivated by man with care and attention, and represents, in its simplicity, the two faces of the same humanity that evolves in a continuous and now inexstrincable dichotomy between natural and artificial.
We can no longer idealize Nature if we really want to preserve it and, for this reason, the organic product of the earth and the plastic crate, coming from such distant worlds, tell, by meeting each other, an honest and contemporary story.
Nudo will have to speak this hybrid language, urban and rural, ancestral and contemporary at the same time, made of complex systems but simple elements.
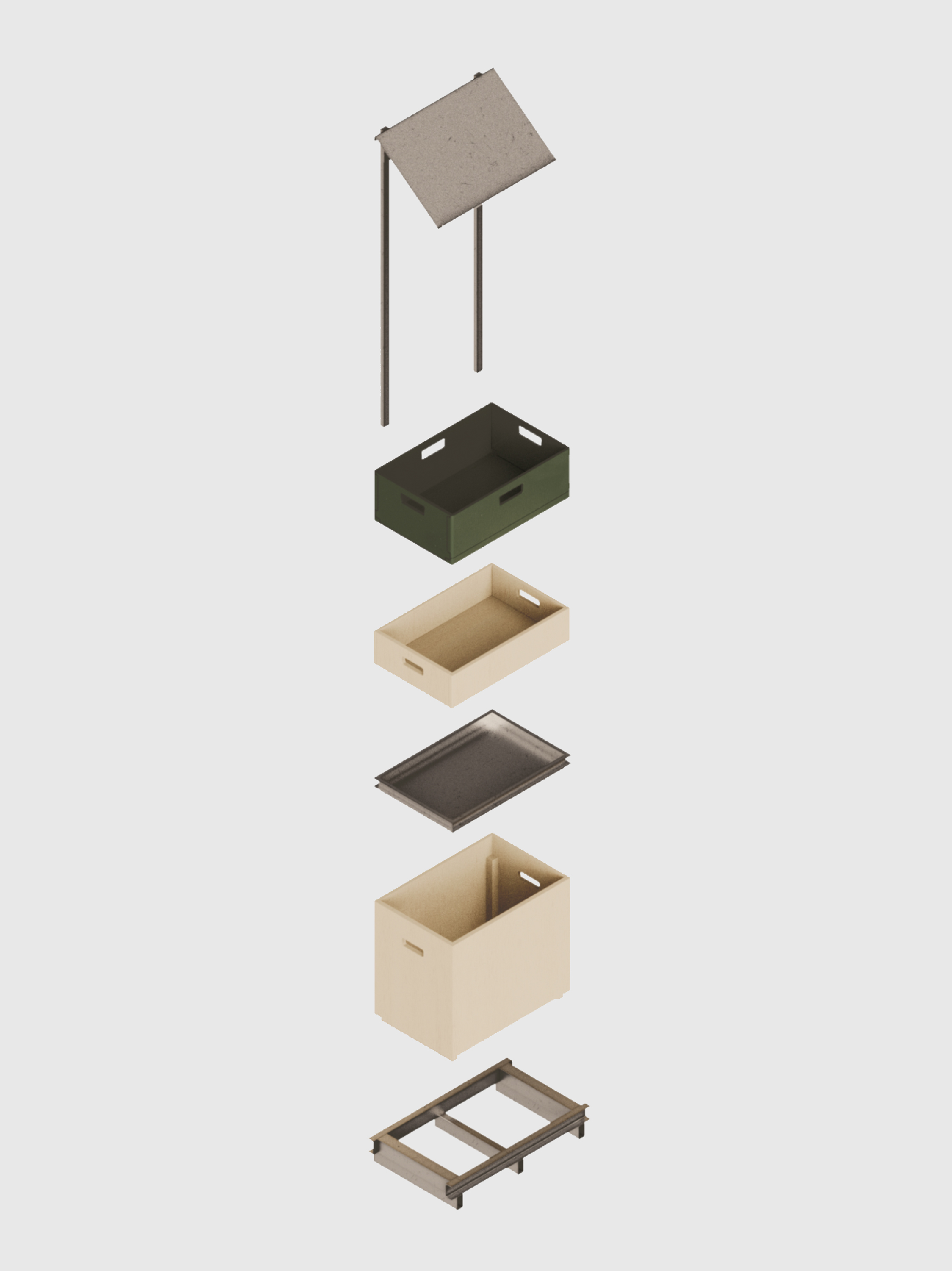
Modularity
In our project, the standard plastic box, used to move the product from the field to the store, becomes the unit of measure on which the entire furniture system is built. This technical and functional object is, to all intents and purposes, the trait d’union of the entire supply chain.
A module can be understood as a unit of measurement to which all the other elements of a system are related.
A modular system can therefore be defined in some way as a language that allows to produce infinite compositions starting from a codified and well-defined base.
This upstream design effort was made in order to leave the operator maximum freedom to interpret and modify the system according to his own functional and aesthetic needs. The “Nudo System” is flexible, scalable, integrable.
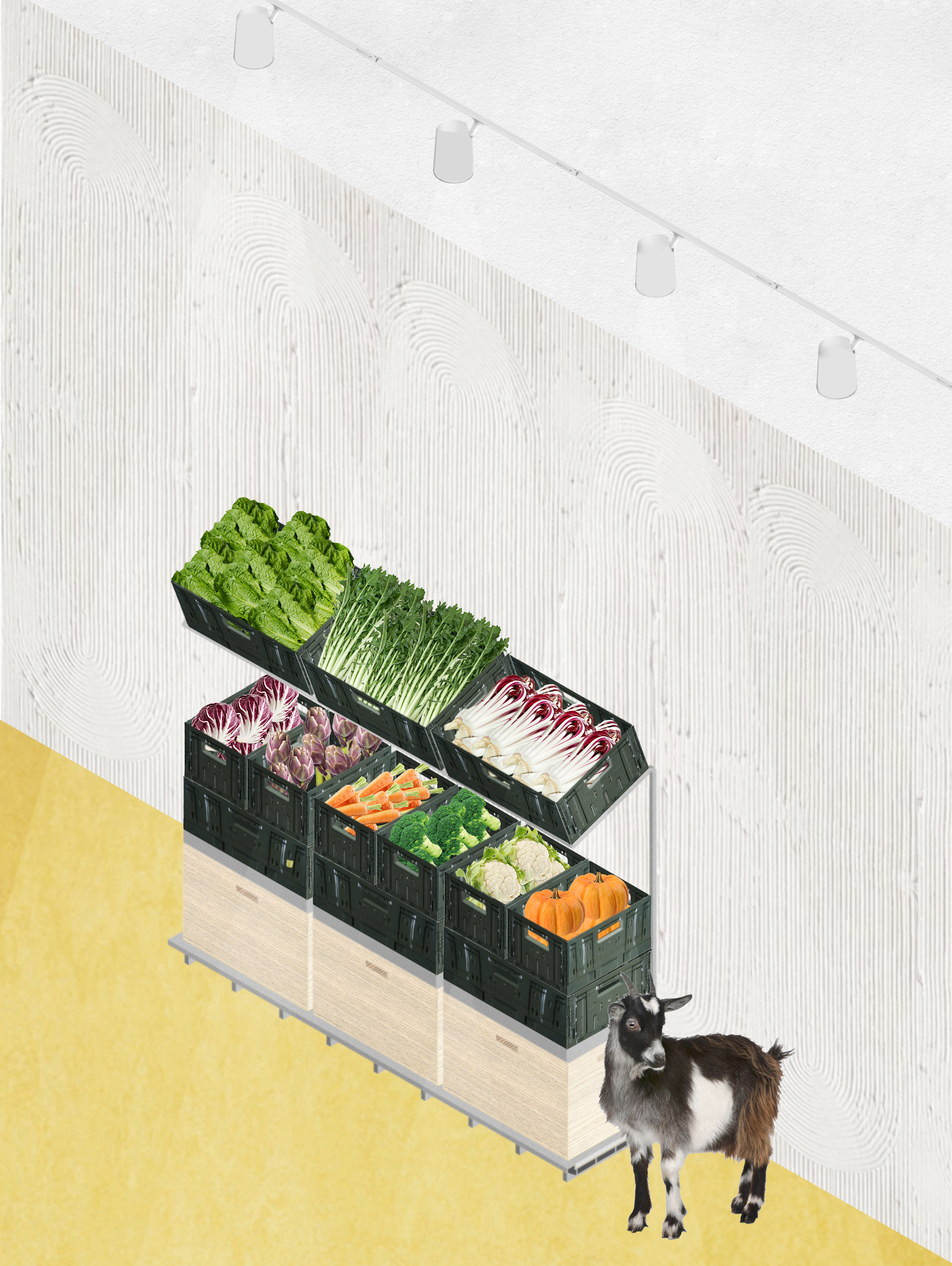
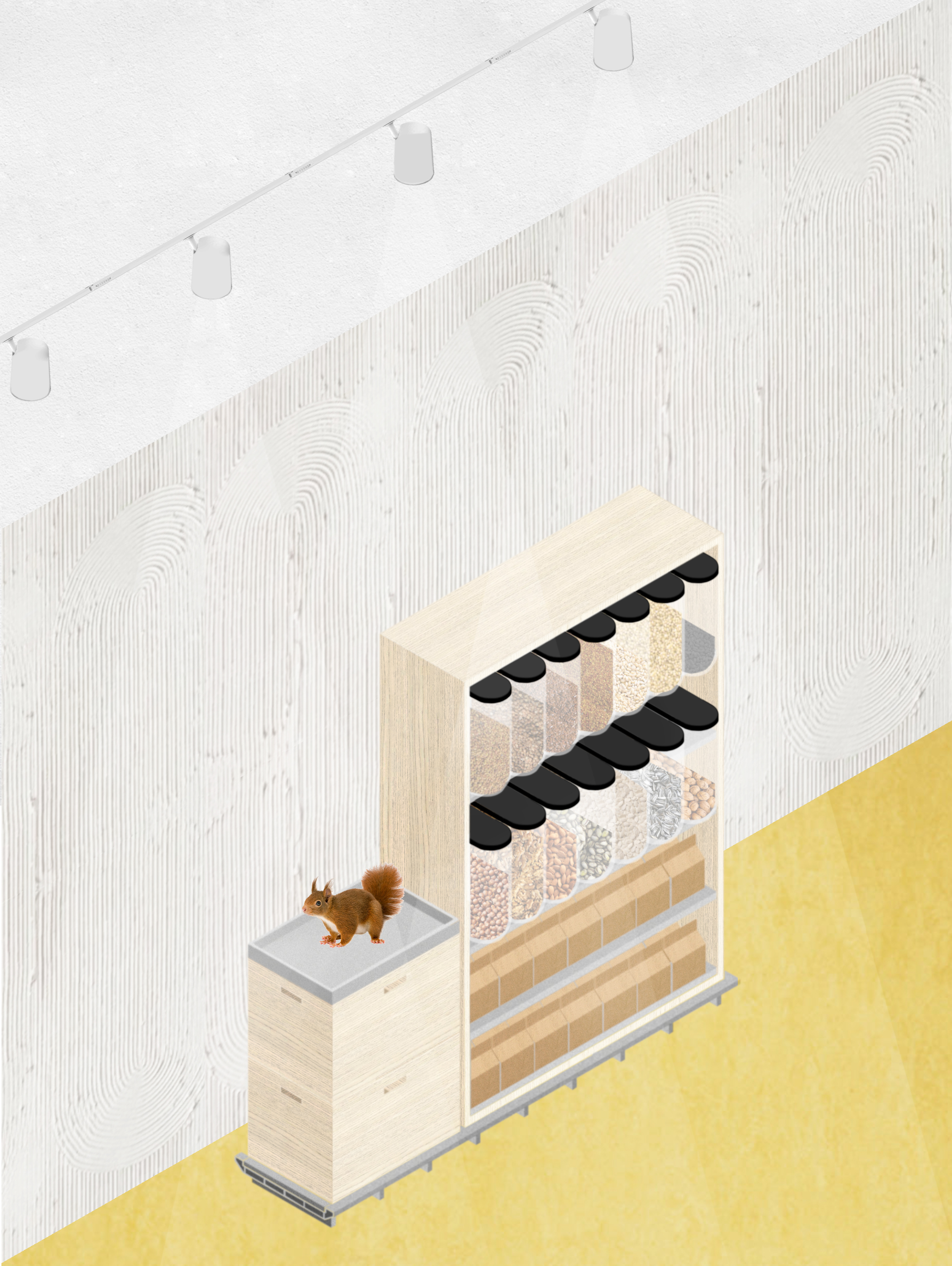

Quality - Authenticity
An excellent raw material, whether for food products, for construction or for the production of any other artifact, is the basis of an authentic project that aims at sustainability.
Nudo is a place where you can find food produced with the highest quality and transparency of production processes and with great respect for all the people involved. Similarly, in Nudo stores nothing is hidden.
The materials are pure and sincere, with no deception or surface finish that tries to emulate or change their appearance.
The modular system is made using controlled and certified materials.
Clay, wood, aluminum, hydraulic stucco, linoleum... suggest an image of quality and simplicity, recreating a domestic and familiar yet orderly and calm environment, to achieve the greatest possible coherence between content and container.

Identity - Recognizability
Nudo is a project characterized by its own language, made of clear elements that make it recognizable.
Each store will be different for typological elements depending on the urban tissue and the dating of the building.
The desire is to strip the spaces, bringing them back to their original form as much as possible, and then apply only a few elements such as flooring, wall treatment, lighting that, repeating each time, will ensure visual continuity and recognizability to the various stores in the area.
Specifically designed fonts, graphics and images for communication will also be crucial in order to establish a linguistic continuity that allows customers to feel at home every time they visit a Nudo store.


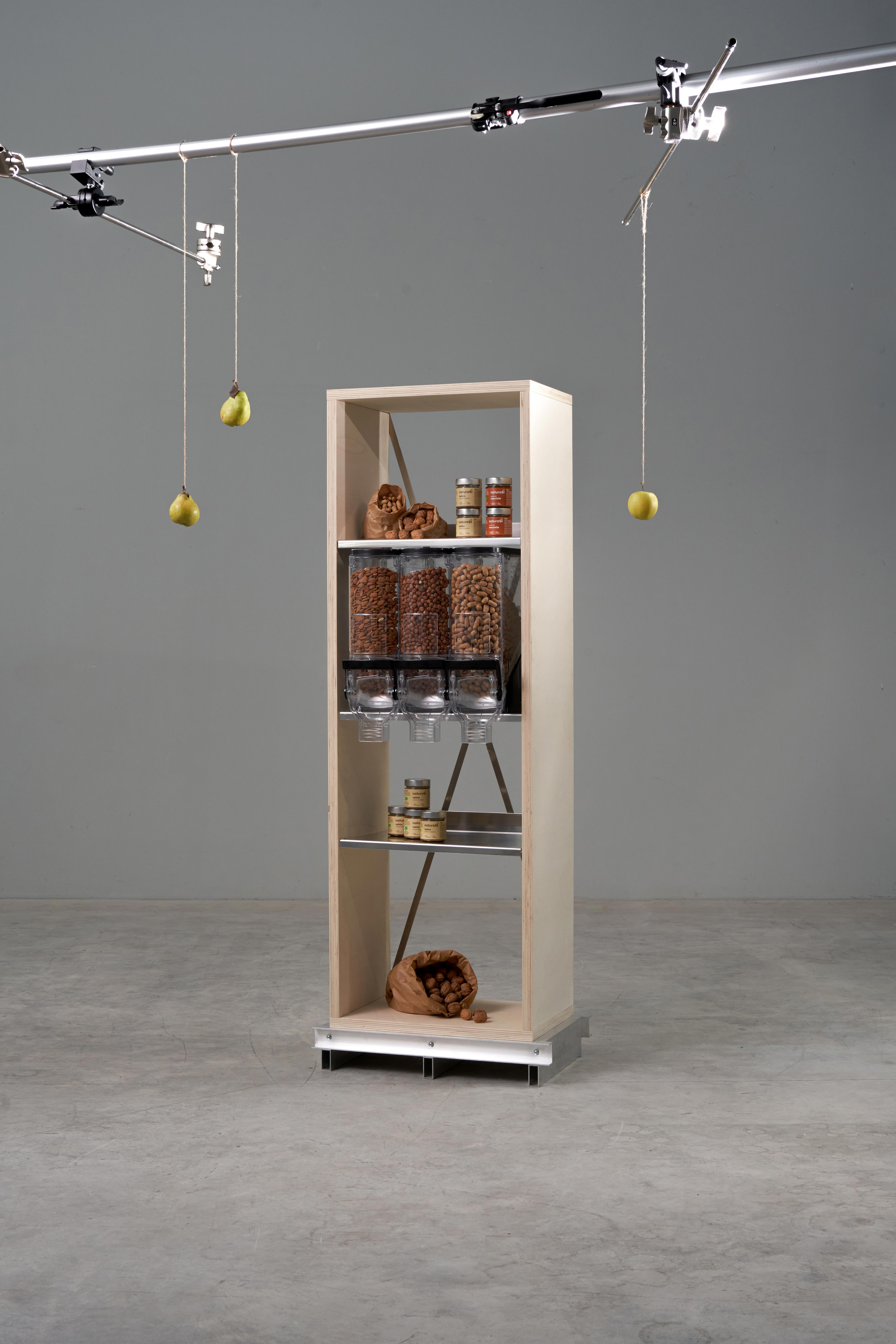





Furniture design
The furniture design is developed starting from the idea of having a simple and versatile system, characterized by elements that can be scaled both horizontall and vertically by the size of the basic module.
The basic module is indeed the standard plastic box 60cm x 40cm, from which we developed a “beehive”-like system, modular and stackable in different configuration depending on the spatial and commercial needs of the various stores.
The “platform” is a strongly architectural element that works as a guide for the scanning and distribution of the parts of the system in the space; it is a platform, made of semi-finished pieces made of aluminum and riveted together, and available in different scalar sizes, all multiples of the plastic box.
Designed to be detached from the ground, it avoids contact with dirt and facilitates cleaning operations and, above all, makes the system movable with the use of a transpallet.
On these platforms rest boxes in poplar plywood, hold in place by a simple interlocking system, used both to gain height, bringing the goods to a comfortable height for direct use and as storage space for the goods that are not on display.
The same interlocking system is used for the aluminum trays, placed on the boxes and useful both to expose the goods and to collect any water runoff of fruits and vegetables.
Also part of the system are the various shelving and wall-mounted goods storage systems, having two different linear dimensions, again multiples of the crate, and two different heights (100cm or 190cm).




Architectural project
From the architectural point of view, since the beginning, the goal was to work with few materials, strongly recognizable and characterized by the explicit desire - on the part of the studio - to declare every technical element, avoiding any type of enclosure or cover.
All the technical systems (electric, heating...) are visible and, in the fruit sales areas of each store, there is a “photocatalyst”, an innovative tool that destroys the ethylene produced by fruit and vegetables, extending their expiry date in a natural way.
The idea that has guided the studio in the design process was to enhance any peculiar characteristics of the spaces that will be selected from time to time to host the stores, acting in a non-invasive way on the masonry, with the use of natural plaster not shaved that preserve the memory of the various layers and any imperfections and discontinuities.



Up to a height of 2 meters, the vertical surfaces are treated with an ecological glue, spread by a spatula with the same vertical movements typically used by tile layers, which aims to create a washable surface characterized by a continuous and recognizable texture. On the same glue, only where required by regulations, 10cm x 10cm white tiles are applied seamlessly.
An aluminum semi-finished bar with “C” section acts as a demarcation element between the glue finish and the original masonry of the store, a multifunctional element that allows to perform multiple functions such as the securing of wall furniture thanks to special anchor elements, the display of suspended food products, the anchoring of other modular elements of the system and the addition of communication tools, which are also integral with the system.
Finally, each shop will have a wall treated with natural earth, an element that further increases its recognizability and acts as a backdrop to hide a back office that can be used by the shop managers.

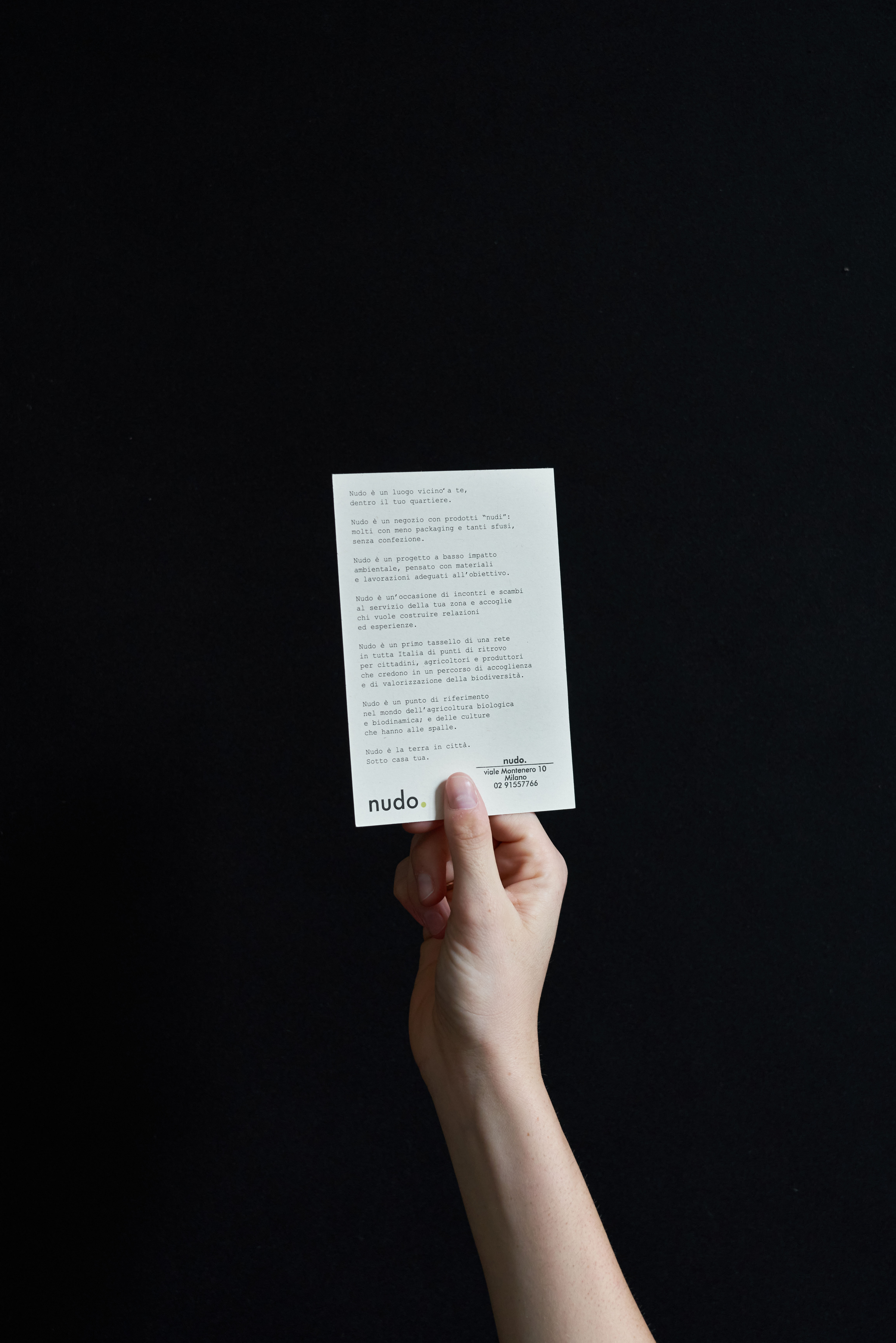
Corporate identity
The still lifes of Spanish painter Juan Sánchez Cotán have been a source of inspiration to produce a clear and powerful image that is able to convey and encapsulate the essence of this project.
In this image the protagonist is the plastic crate, a key element of the entire product handling system and a display tool in contact with the customers, which dialogues with the fruit and vegetables in a game of juxtaposition of synthetic and organic, natural and artificial.
The entire narrative was influenced by this initial suggestion.
Even the entire furnishing system was in fact narrated through photographic shots that, always referring to Cotàn, play with suspended foods.
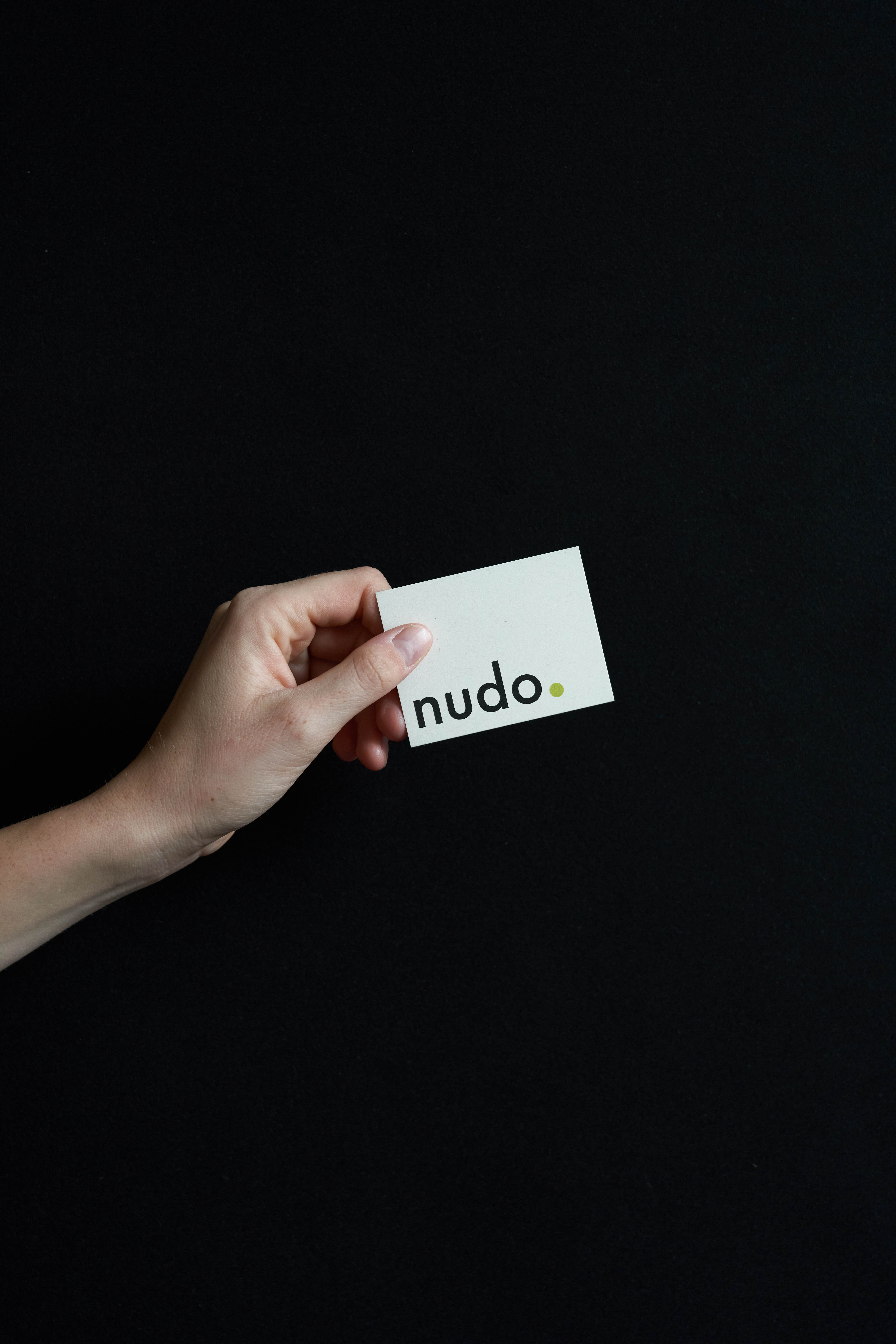
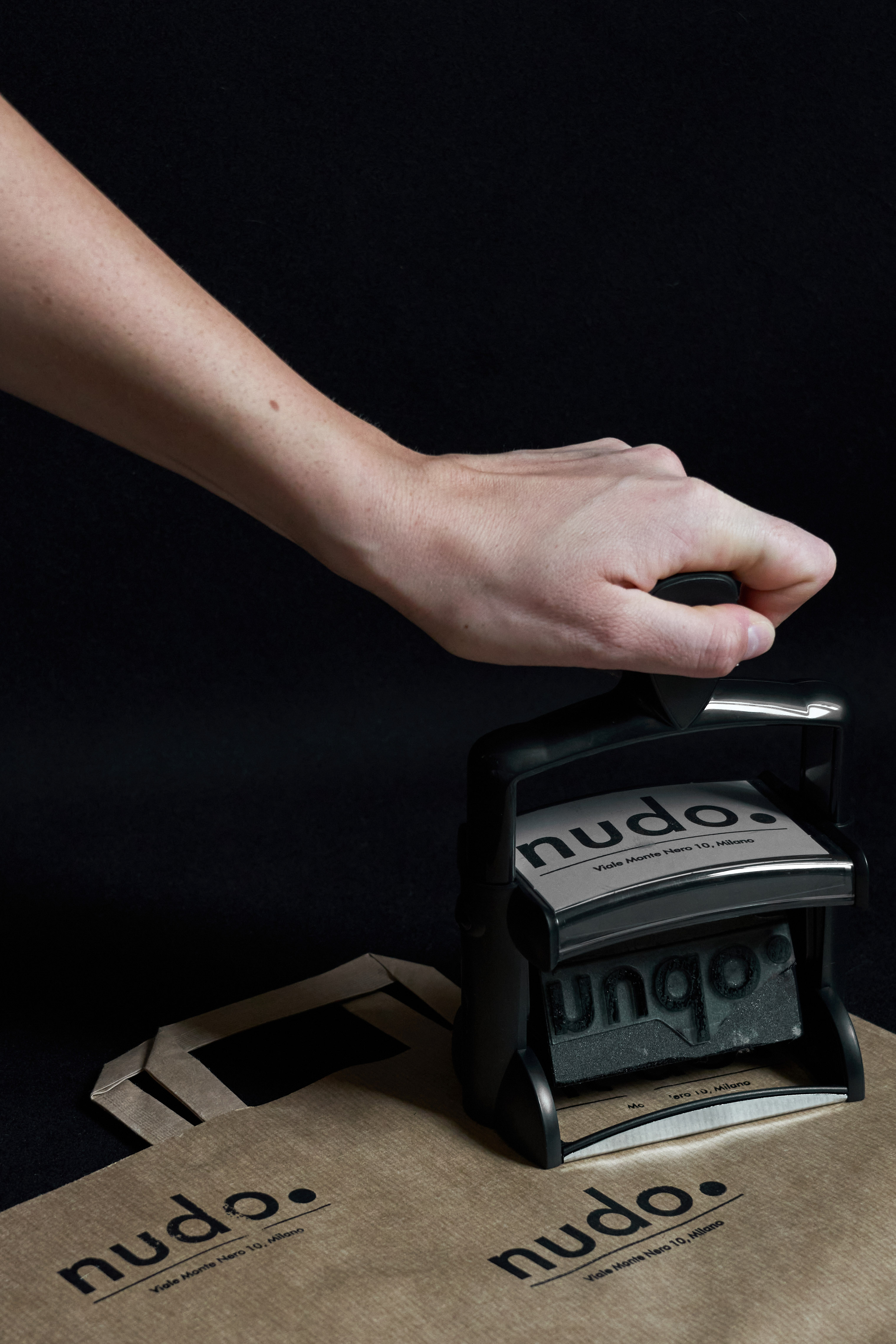
Roles
Team Studio Faccin
Alberto Manca: project leader
Veronica Camera: research leader and corporate identity
Team EcorNaturaSì / Nudo
Marco Sartorato: project manager - overall co-ordination Michela Airoldi: marketing co-ordination
Luca Furlan: marketing and research
HubLab (Nicola Zanardi, Nicolò Ornaghi, Barnaba Pellini): strategic consultancy
Movimento per la Terra: connections to organic agricultural production,social and food sovereignty
